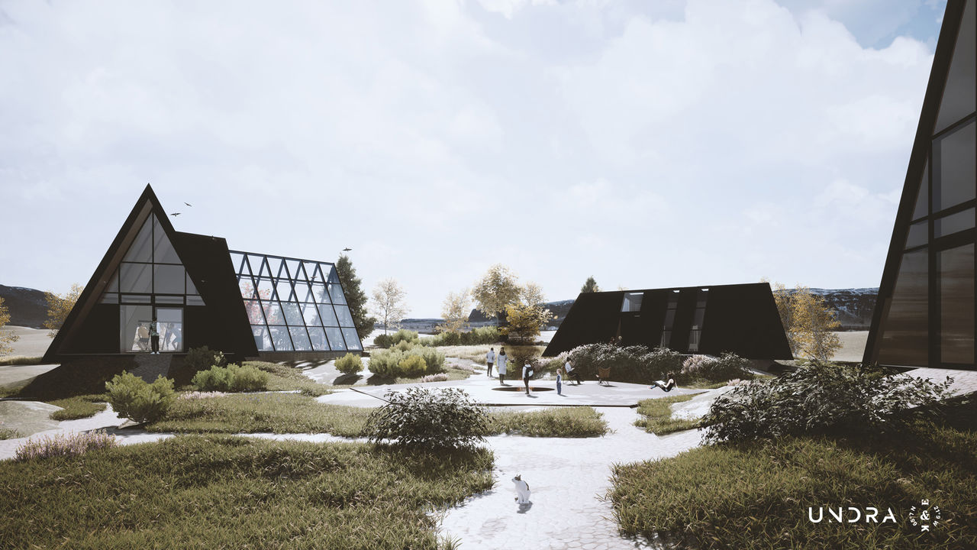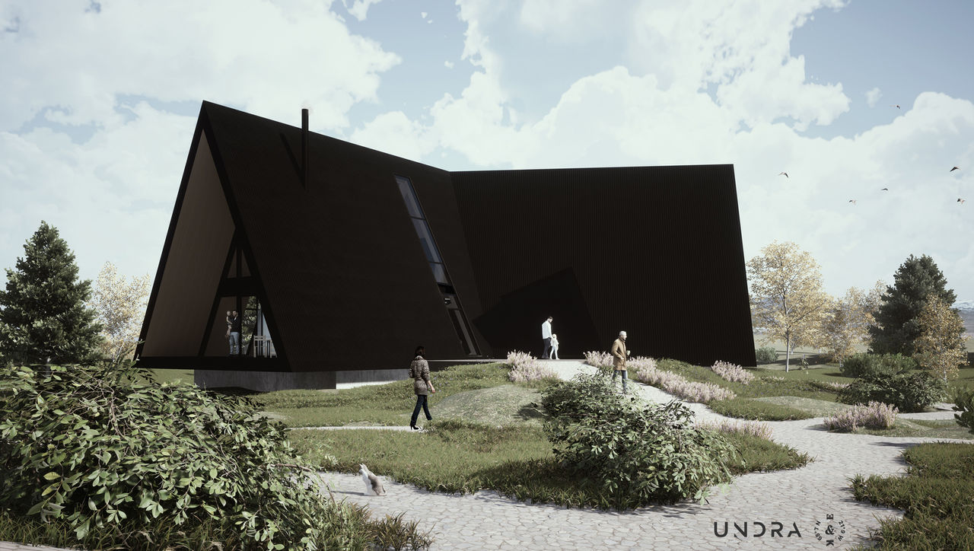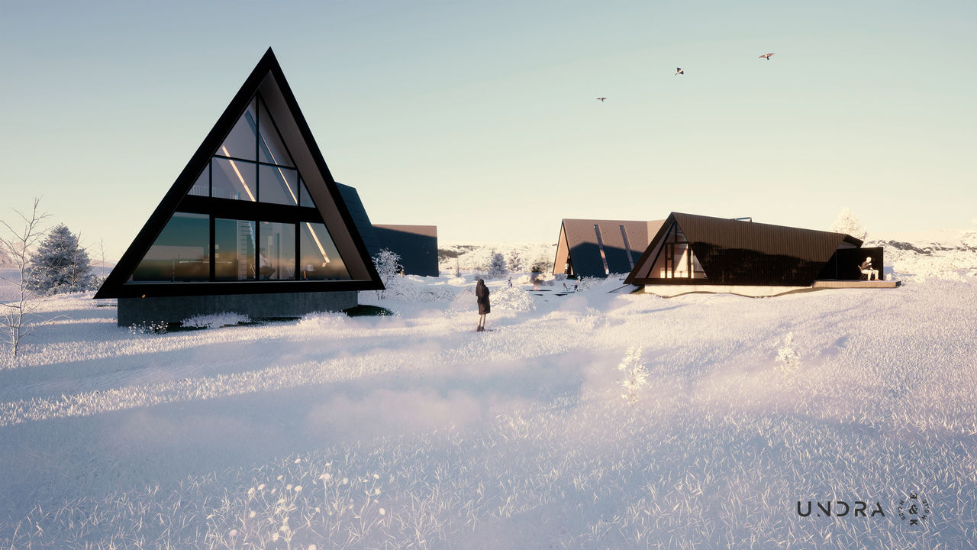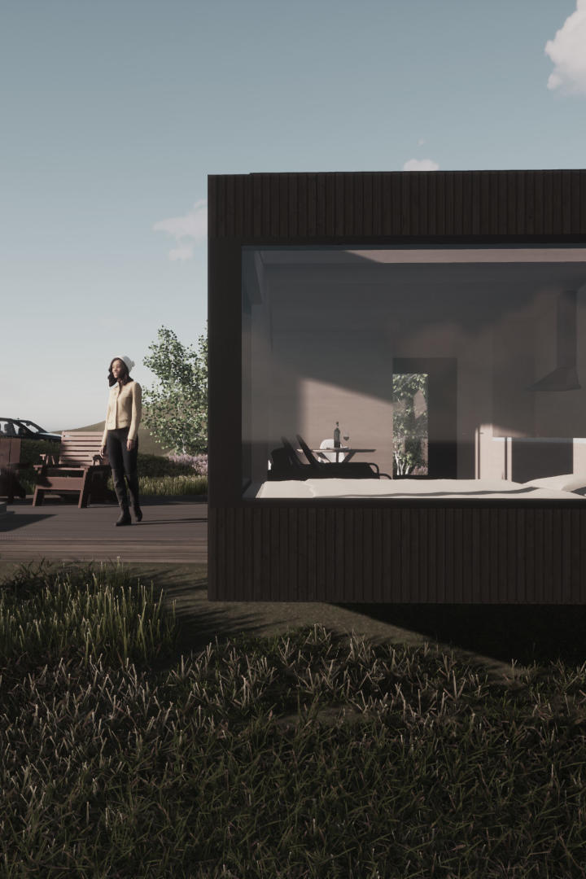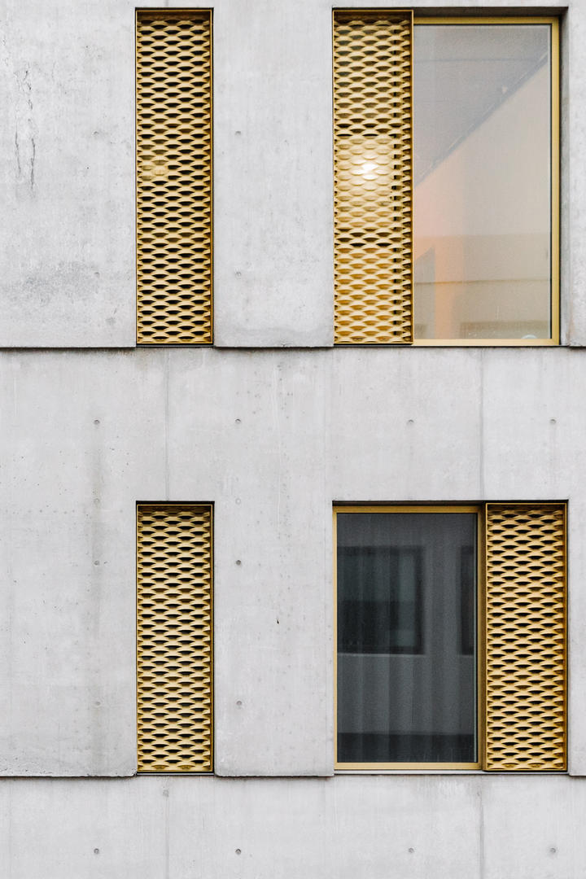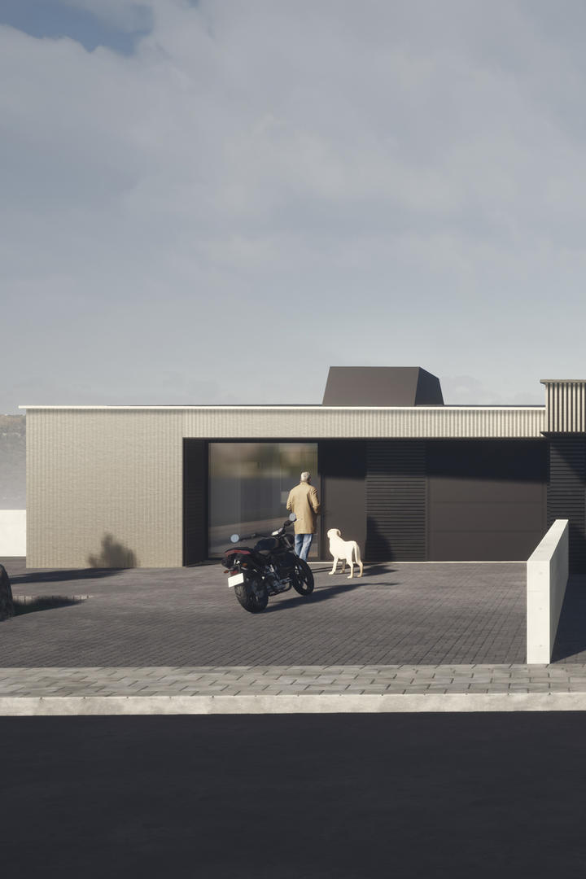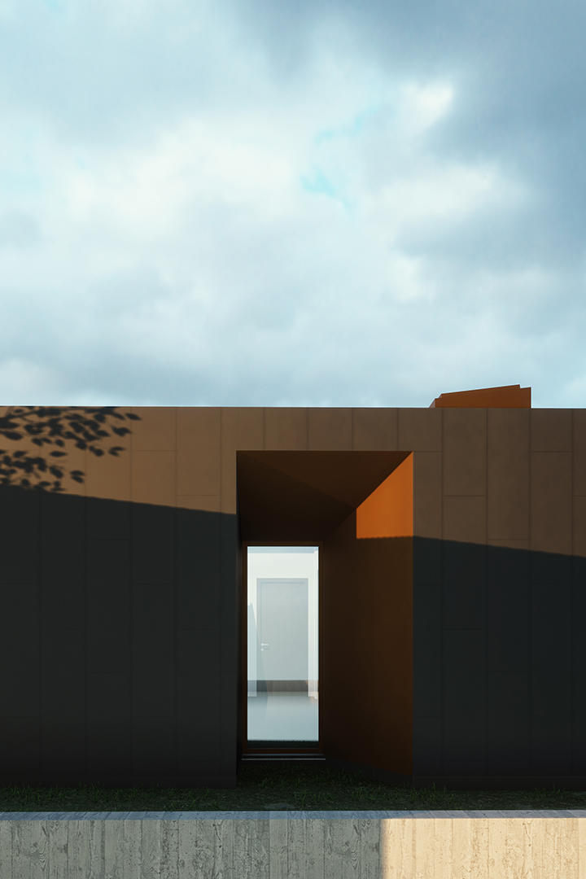Located on a lava field in an agricultural area Kambastaðir project sits on a flat landscape with spectacular views over the vast landscape to surrounding mountains in the south coast of Iceland. It is close to the main highway and the charming town of Hveragerði.
The initial idea for the project came from the owners' dream of building a future home and workplace in close connection with nature, and the building form was to consist of A-frame houses. The project was carried out in close collaboration with the owners Andrea Eyland and Þorleifur Kamban with the aim of making their dream come true.
The architecture is based on units in the simple form of an A-frame cabin, where the A-form has reference to pure A-form typography. The complexity comes with the composition of the A-frame building parts, each one carefully located in connection to the sun direction and views.
Kambastaðir consists of four A-frame buildings, each one with different composition and function i.e. a private residence, a garage and barn building, yoga hall with a greenhouse as well as a guest house for the visitors of the retreat. The buildings surround and protect from the weather, a central outdoor space for meditation and practicing of yoga with access to an outdoor spa and a hot tub on site.
Materials are simple and have a reference to traditional Icelandic architecture, with corrugated iron cladding, weathered larch and lava stone walls, made by the material that comes from the excavation development. Windows are large to invite the view and sunlight into the buildings flooding them with natural light.
