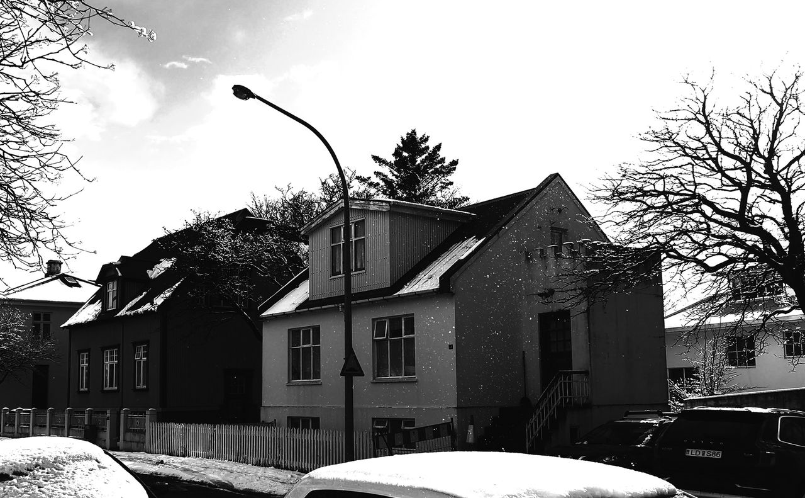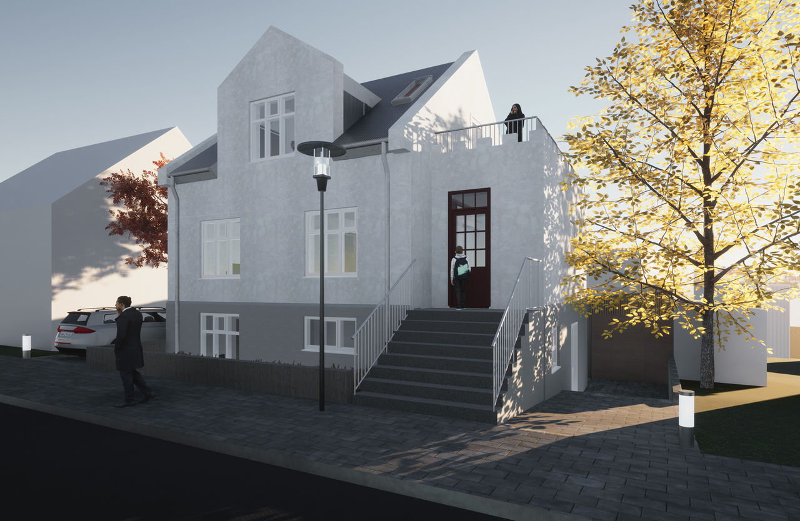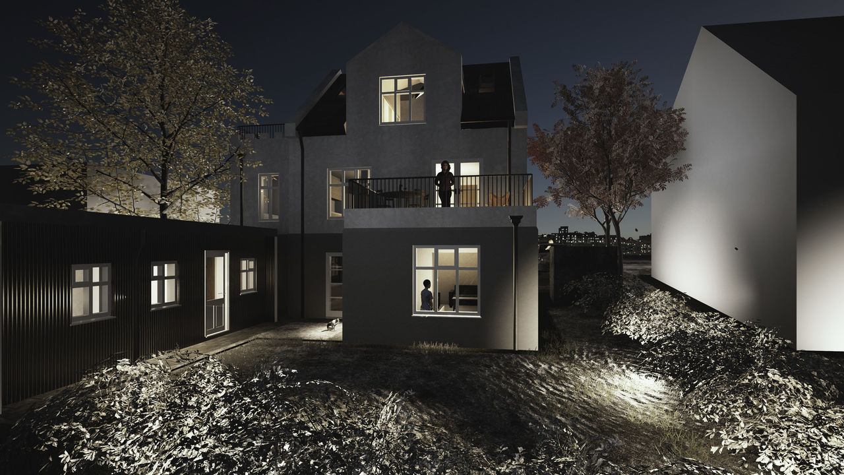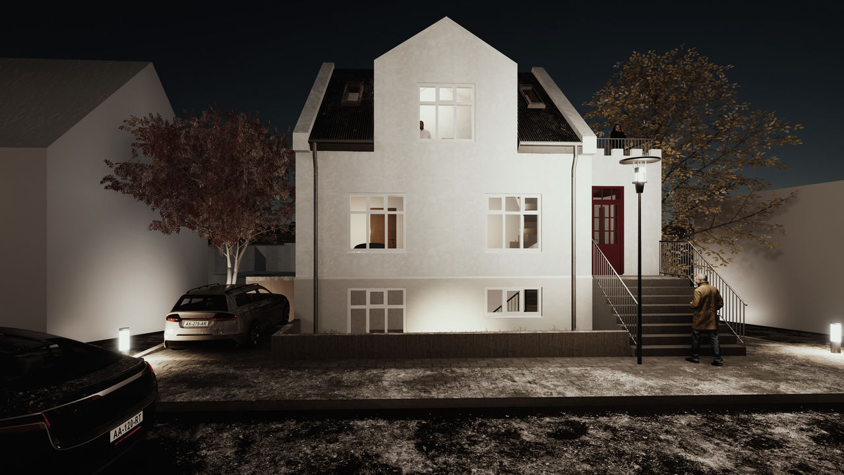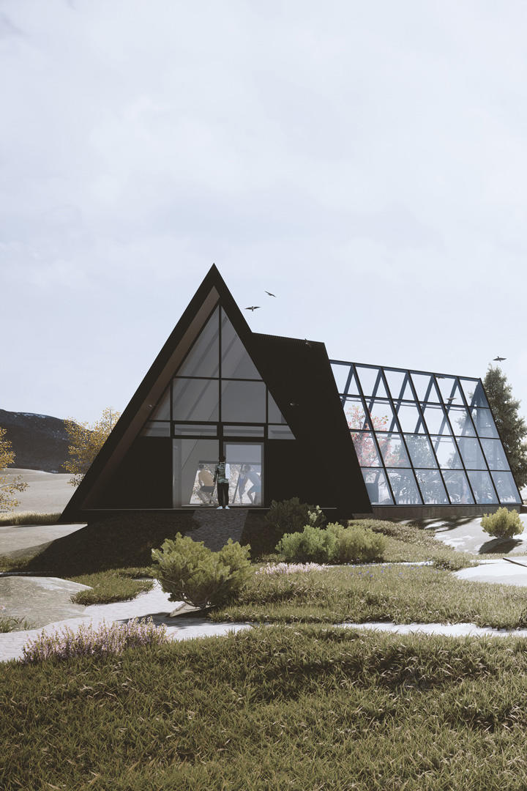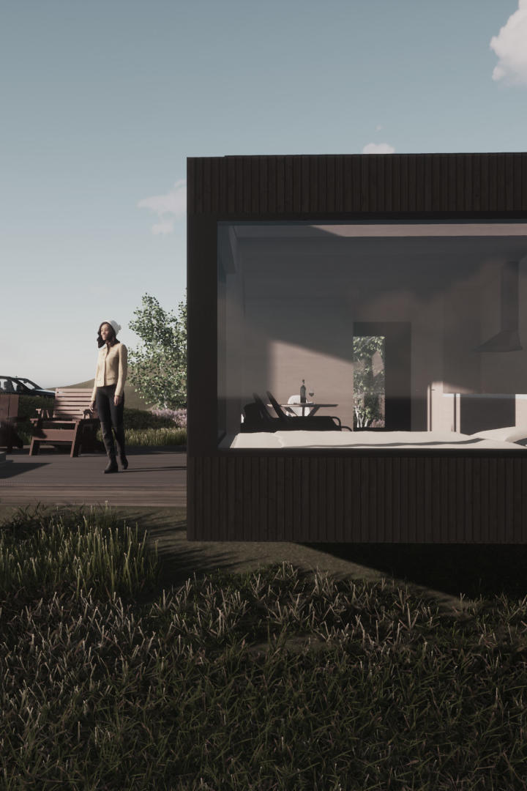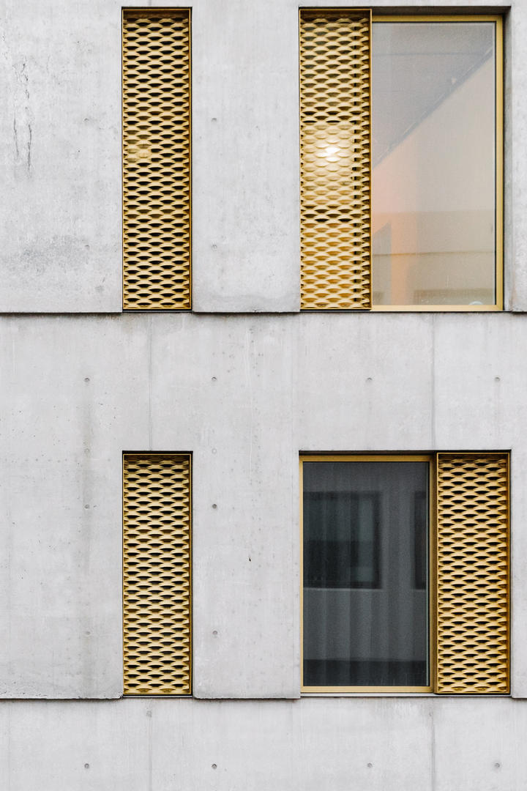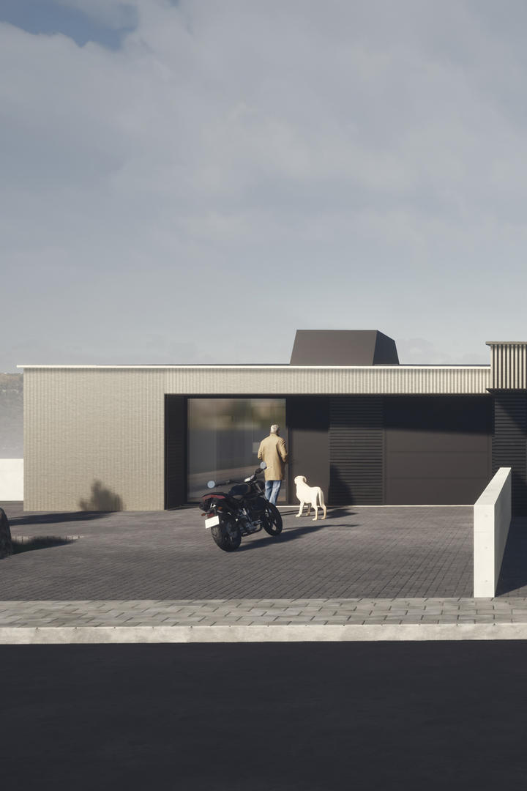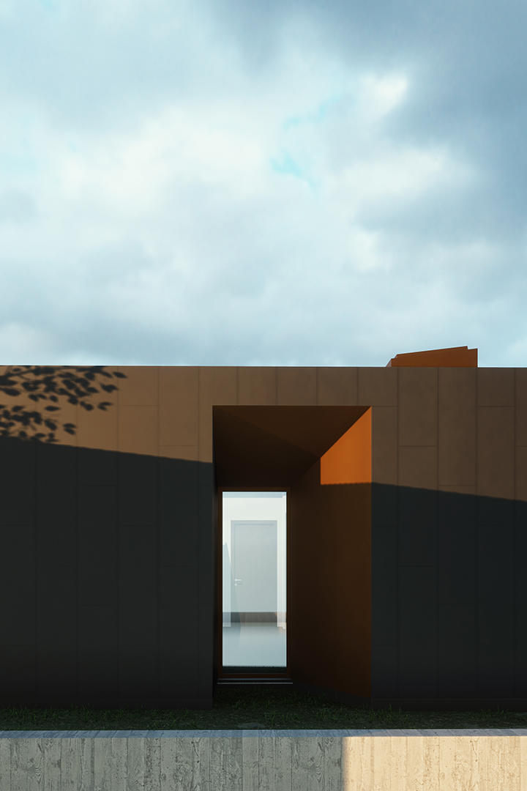Laufásvegur 50 is a concrete villa, built in 1926. Apart from minor additions to the outside, there have been little improvements made to the house and it has degraded through the years.
The project involved a thorough renovation and restoration of the house as well as a redesign that takes into account the architecture of the original house, the environment and the characteristics of the 1920´s architecture in Reykjavik as well as updating the interior to a modern lifestyle and the needs of the owners with the aim of bringing out the quality of the house and make it more dignified so that it fits well into the beautiful setting of the streetscape.
The exterior of the house was restored by raising the roof in accordance with the traditional concrete houses from the period the house was built, placing gabled dormers on both sides of the house, renovating and enlarging the entrance building and making a one-storey extension with a balcony facing out in the backyard. All windows were restored in accordance to their original state. The shed on the back lot was restored, insulated and cladded on the outside with corrugated iron and the whole plot was reorganized and redesigned. All plumbing and equipment were replaced and updated according to current standards along with upgrading of the structure of floors.
Changes to the interior involved a complete redesign and layout of all levels, renovation of stairs, bathrooms and interior furnishings, where the “zeitgeist” of the house is intertwined with timeless modern design
