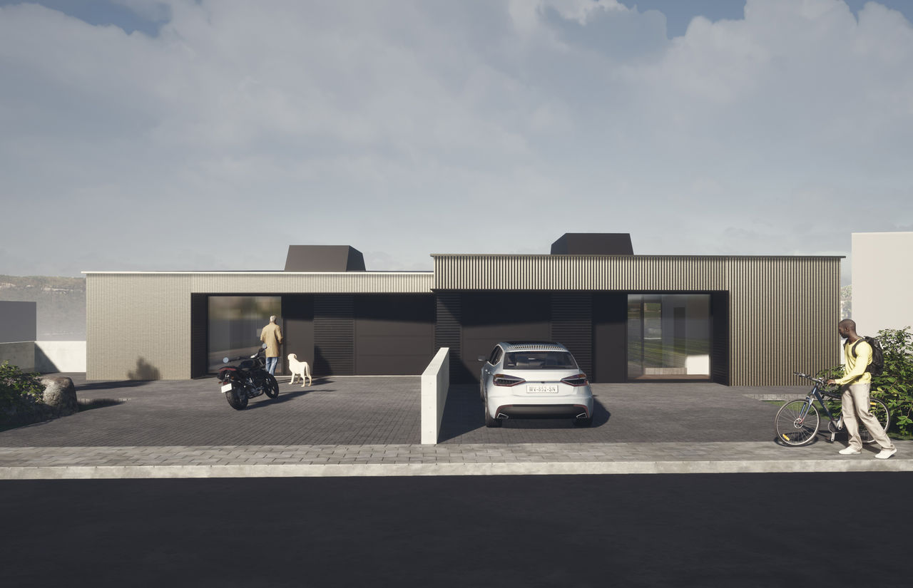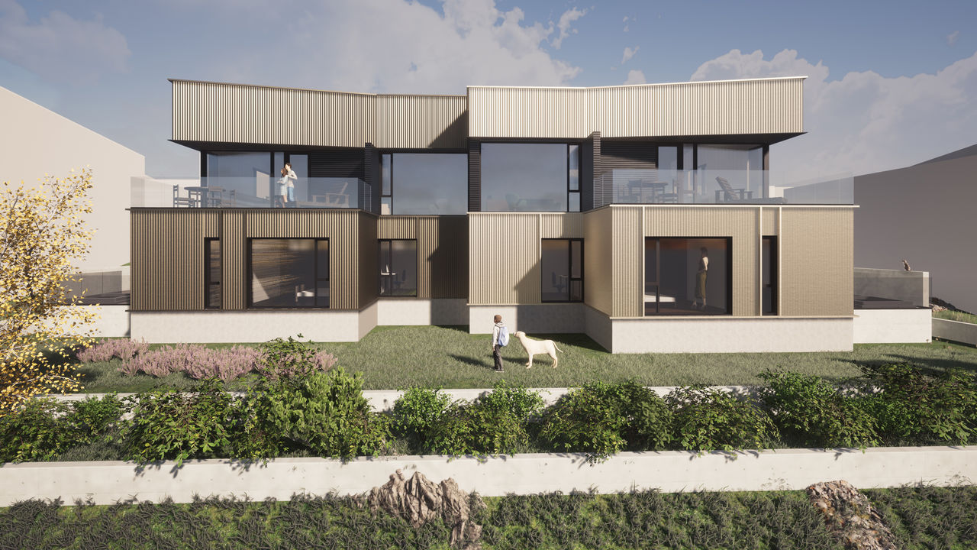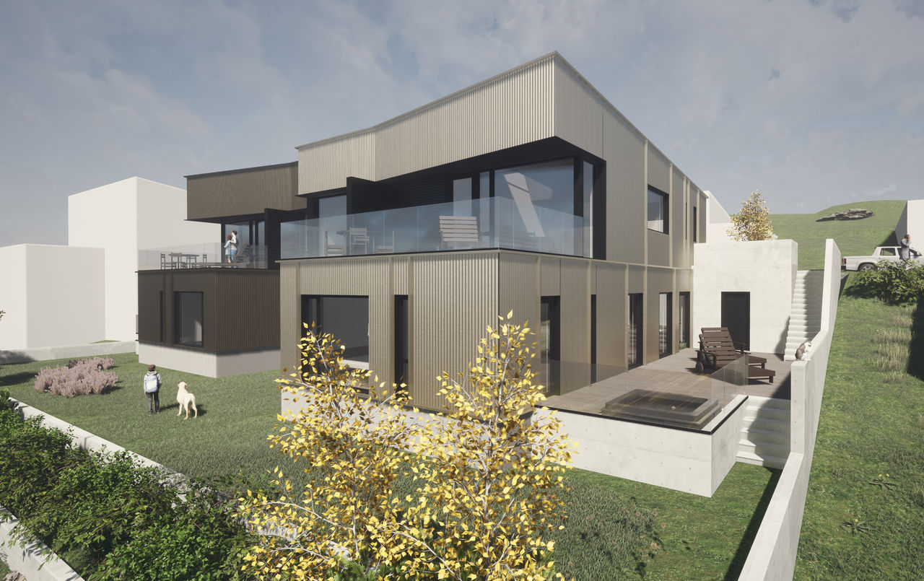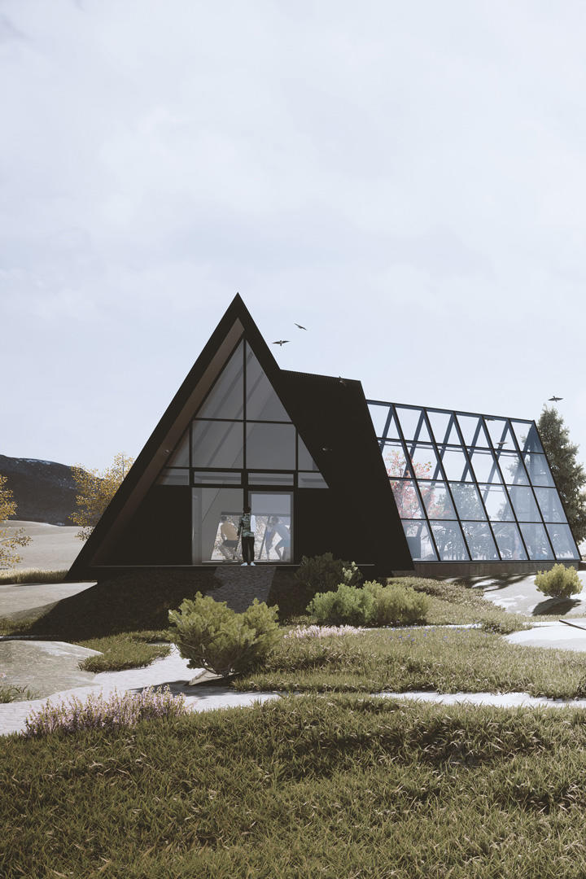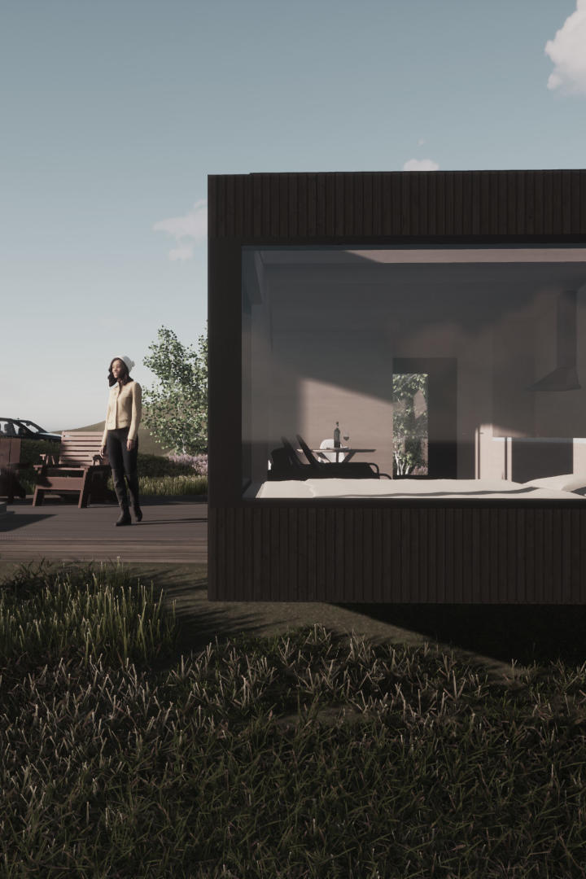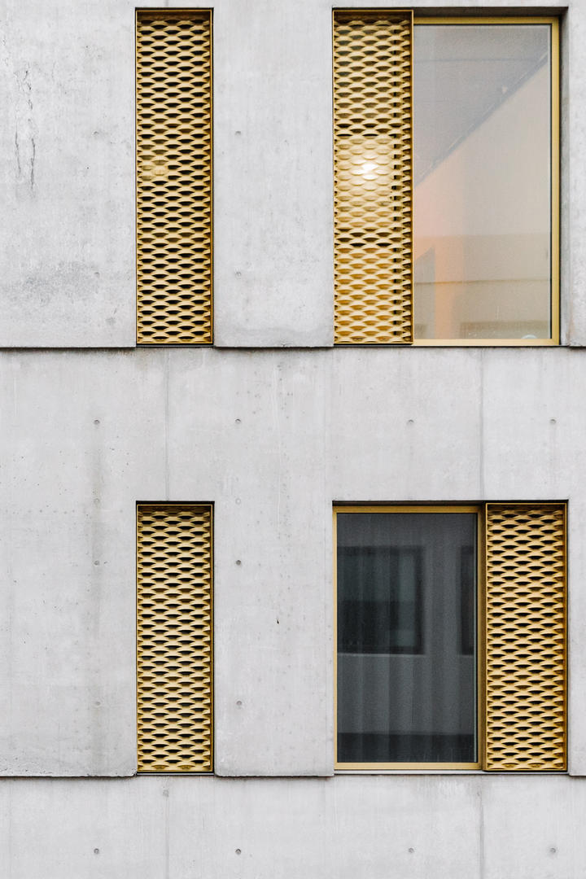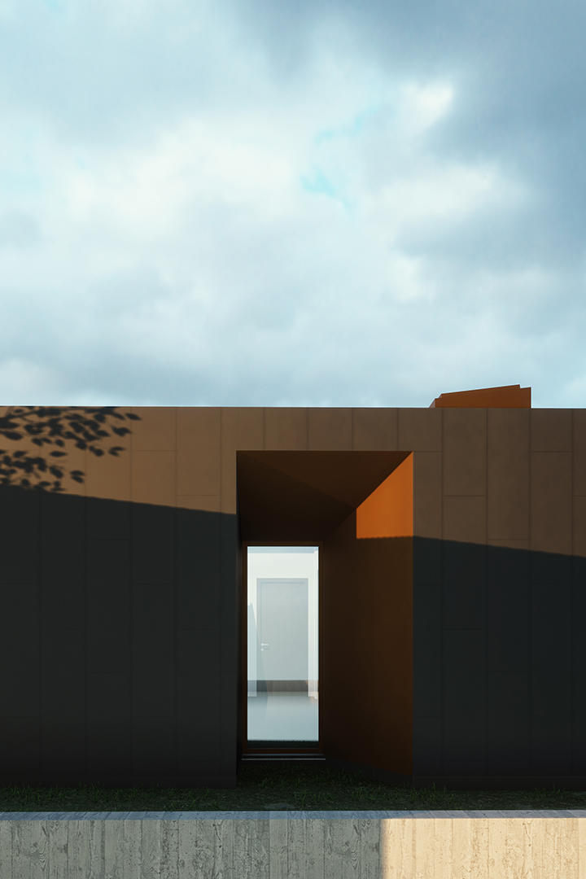The configuration of the twin houses is a result of the steeply sloping plot. The main entrances are placed directly from the street level leading to an open plan floor with views to the west.
All the bedrooms are located in the lower level connected to the outdoor deck area.
The two houses were shifted 2 meters in order to break the volume and the exterior is treated in a similar manner but in different tones of bronze.
The interior design of the houses intended to achieve overall simplicity, precision and functionality of the spaces, and with a moderate choice of materials - white plaster, oak wood and light brown lacquered furniture surfaces
