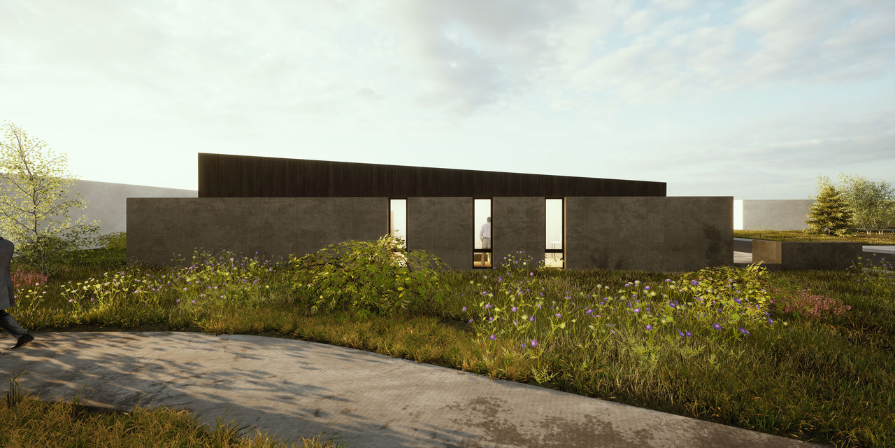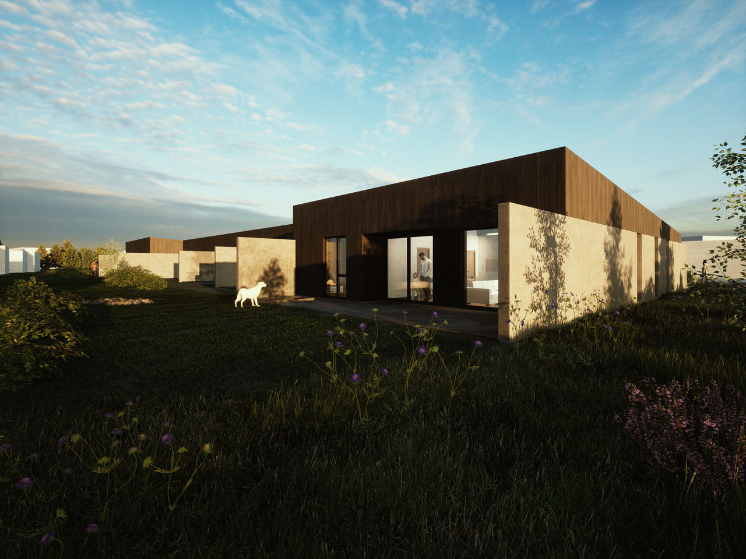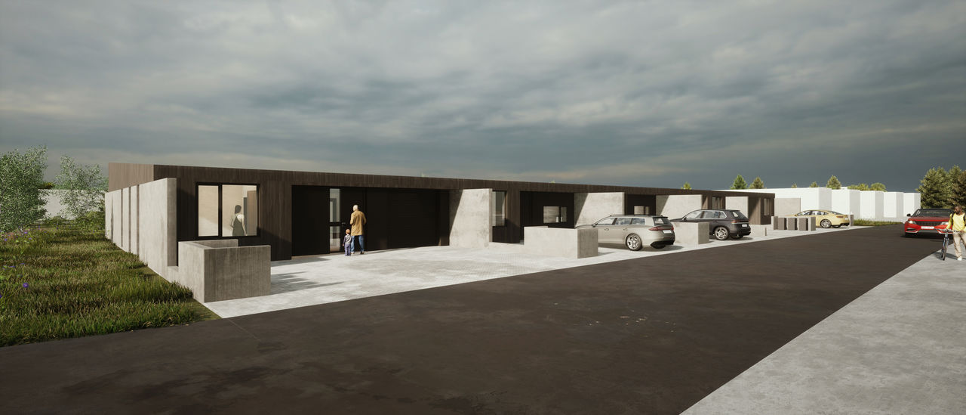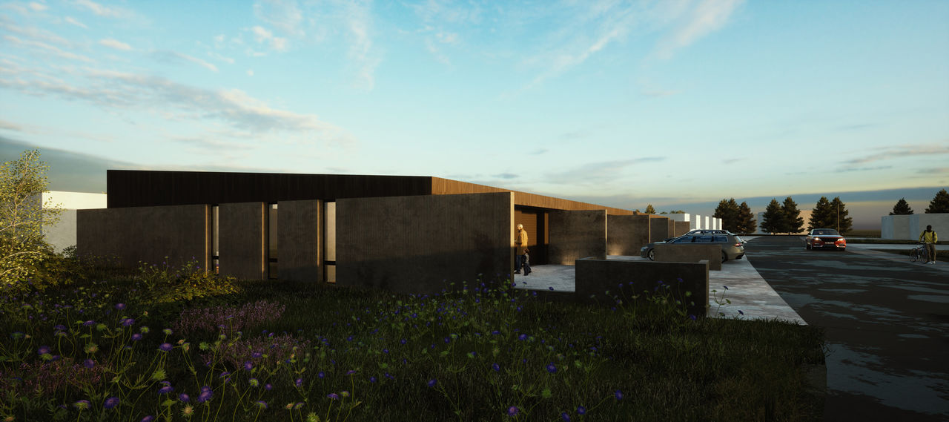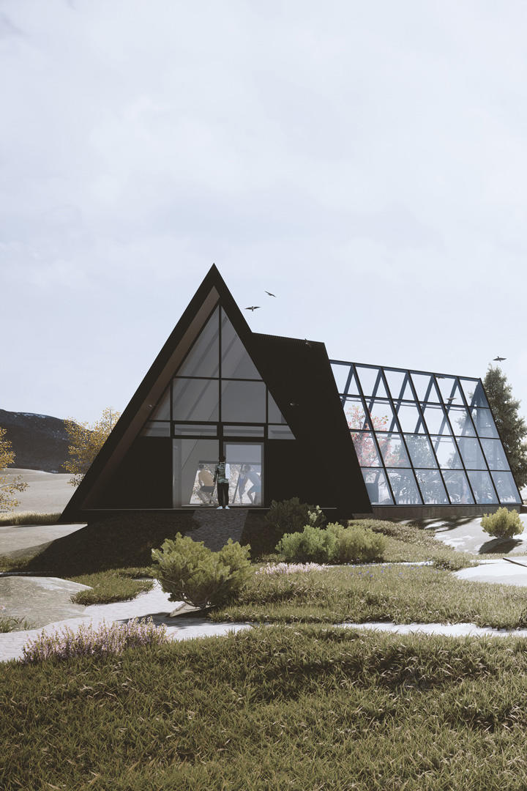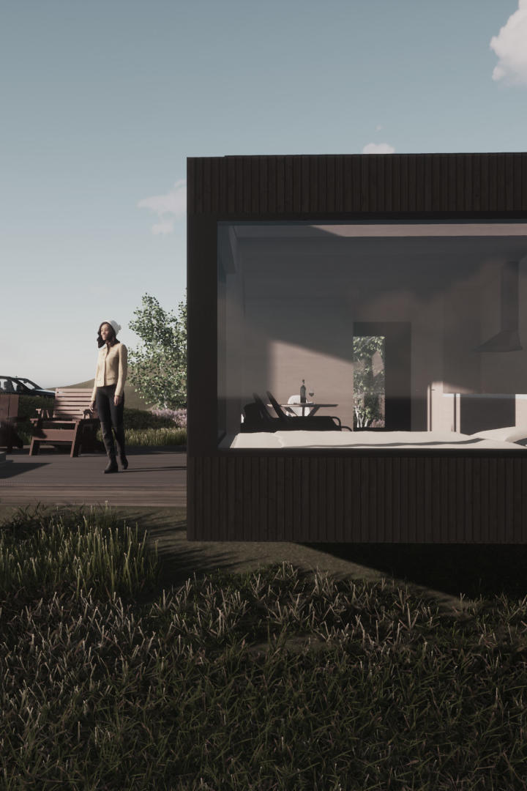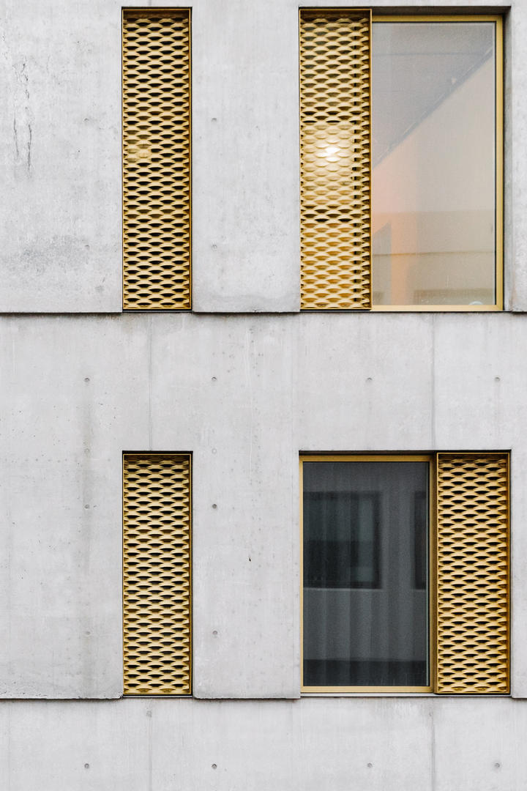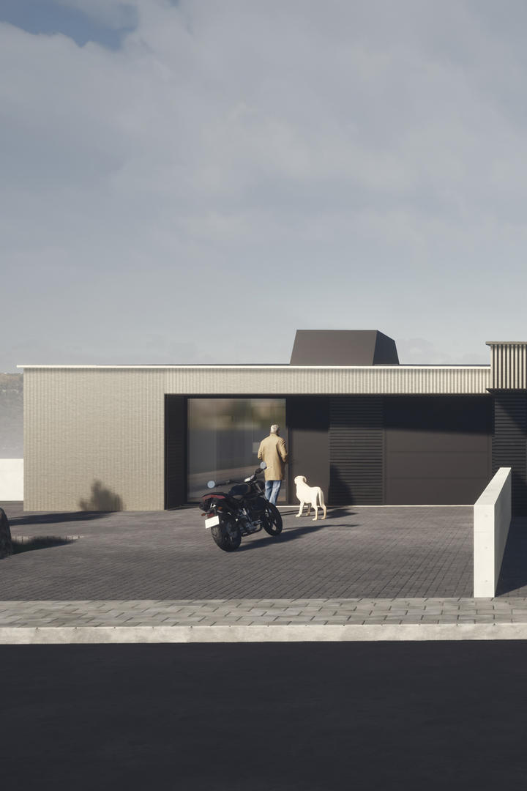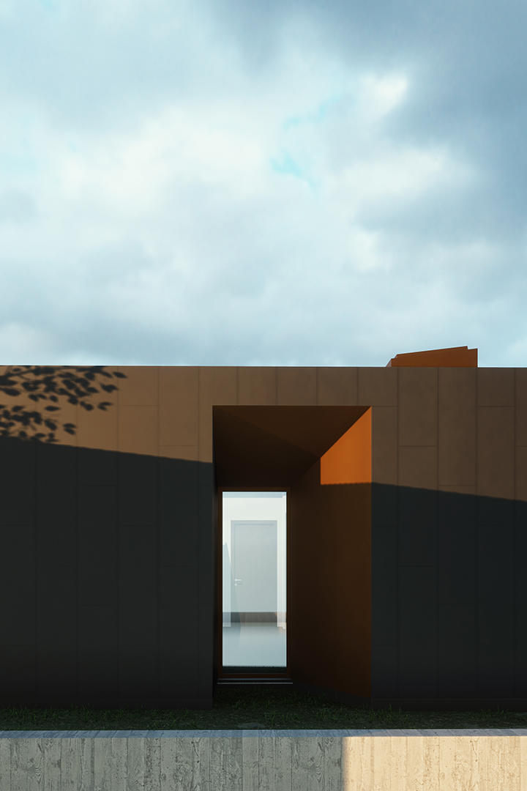The building is a five units one story row houses, located on a corner plot at the bottom of a street name Björkurstekkur in Selfoss, Iceland.
The design concept is based on simplicity and repetition. The building consists of 5 residential units. 3 identical middle units and 2 larger ones with a garage at each end of the row.
In order to provide shelter from the wind as well as privacy for residents, 2.5m high concrete walls are located on the front and back facades between the residential units and at each end. These parallel walls also create a rhythm and break up the long facade at the back and front of the building giving it a strong identity.
A single pitched roof sits over these walls where the the units were distributed to increase the variations in the facades forming indentations for the entraces under the protuding roof canopy.
On the south side there are private gardens for the residents and sun decks located in-between the partition walls of each unit.
The choice of material is simple and consists of exposed concrete with vertical board texture and vertical larch wood cladding. To emphasize the the concrete and timber the recessed areas were kept neutral, therefore clad in dark aluminum.
