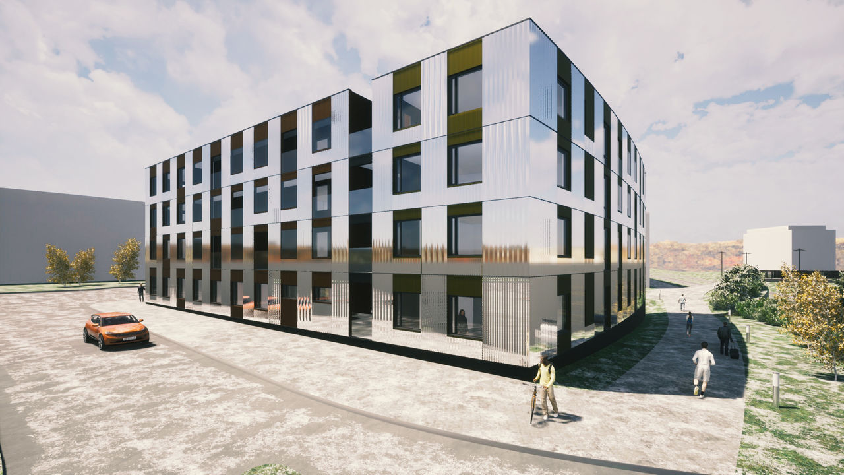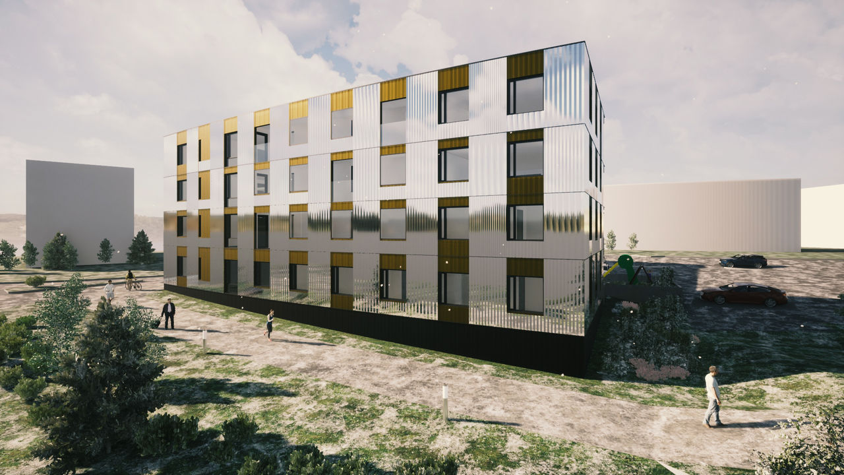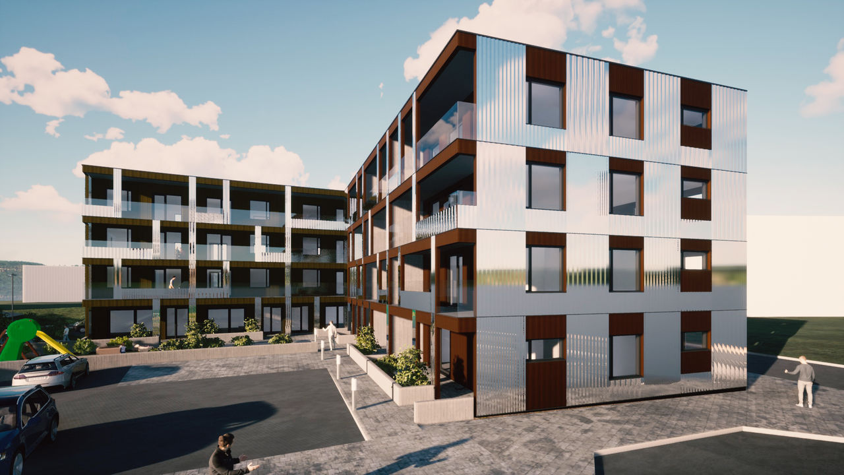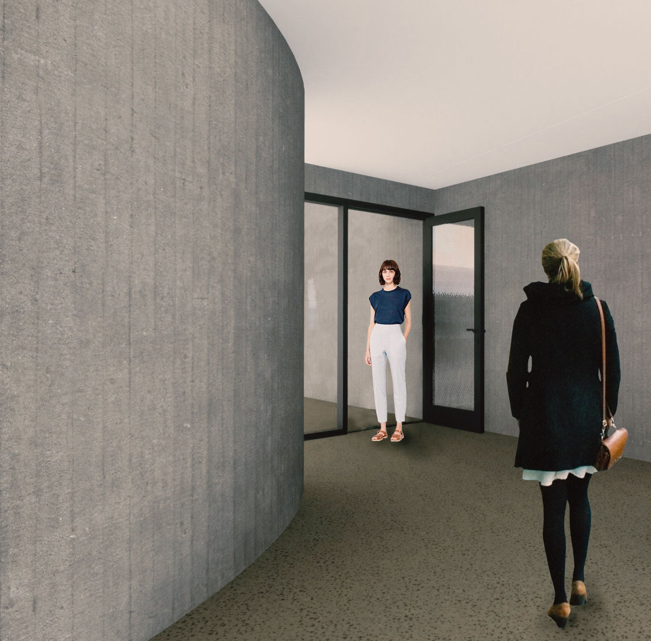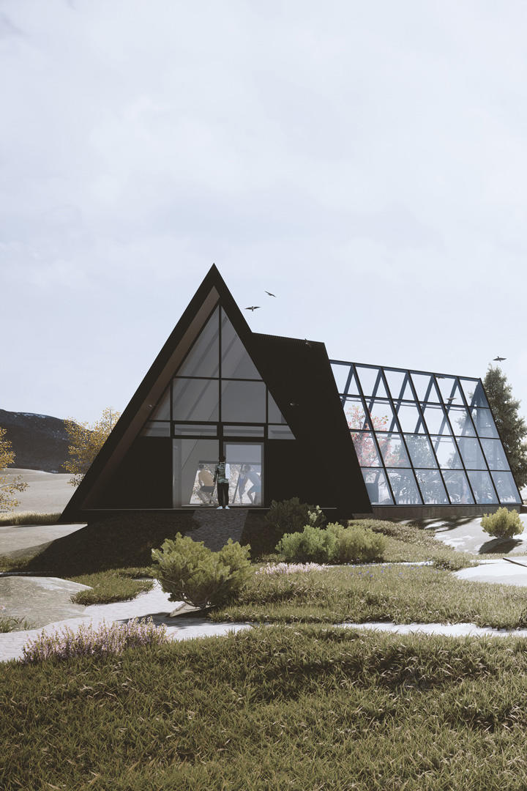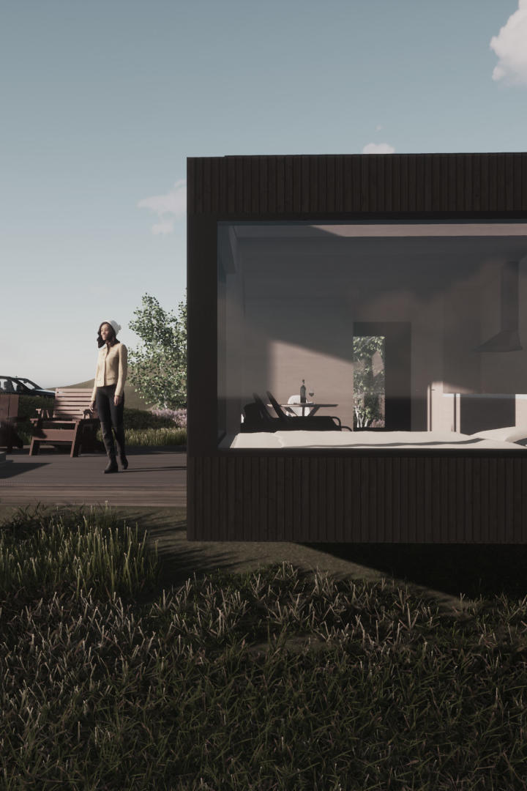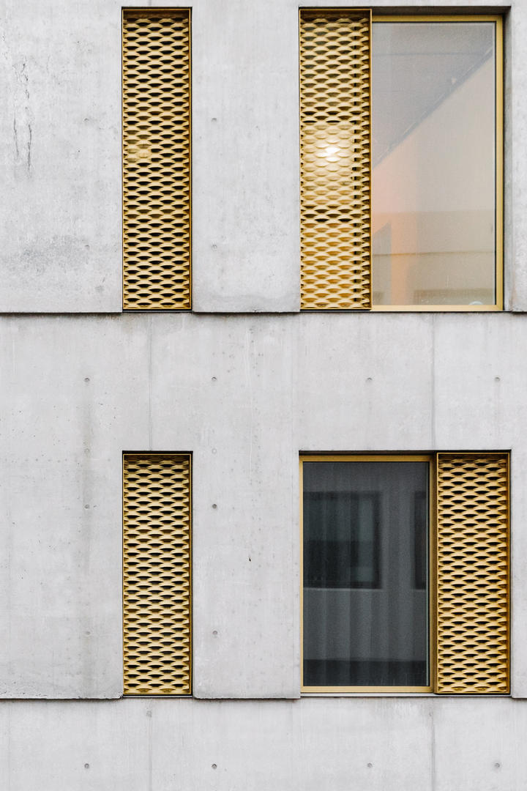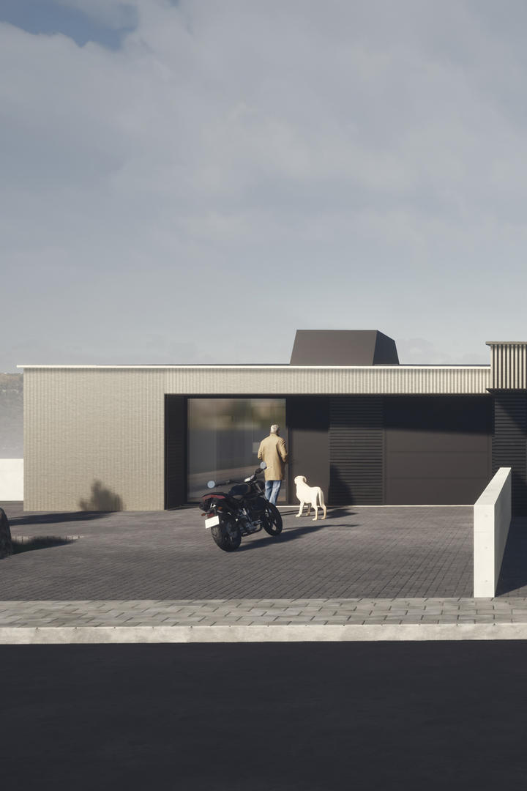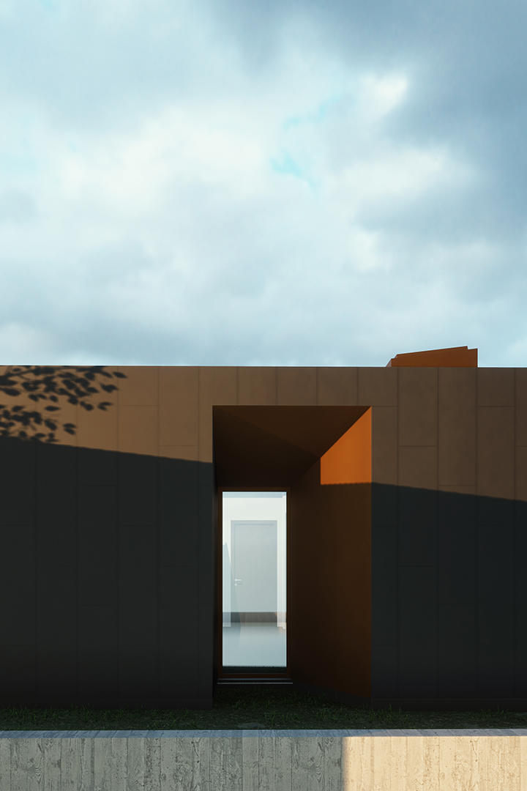Hamranes is a suburb of Hafnarfjörður currently being developed for commercial and residential buildings. Hringhamar 7 is a L-shaped four storey high building with 28 apartments situated at the main street Ásvallabraut.
Our proposal challenges the original local planning by positioning the access balcony corridor towards the north and west and at the same time liberating the south and east facades for generous balconies to enjoy the sun and opening up vistas to the adjacent mountains. By doing that, creating better quality apartments where the effects of noise pollution are significantly reduced and all apartments face a quiet central area with a playground in the middle.
UNDRA's solution for cladding sought to design a new variation of cladding with reference to traditional corrugated iron cladding that breaks up the longer sides of the building in a visual play with the environment as well as the interplay of light and shadows giving the building uniqueness. It also tackles the task of making the long access corridors a part of the rest of the building.
